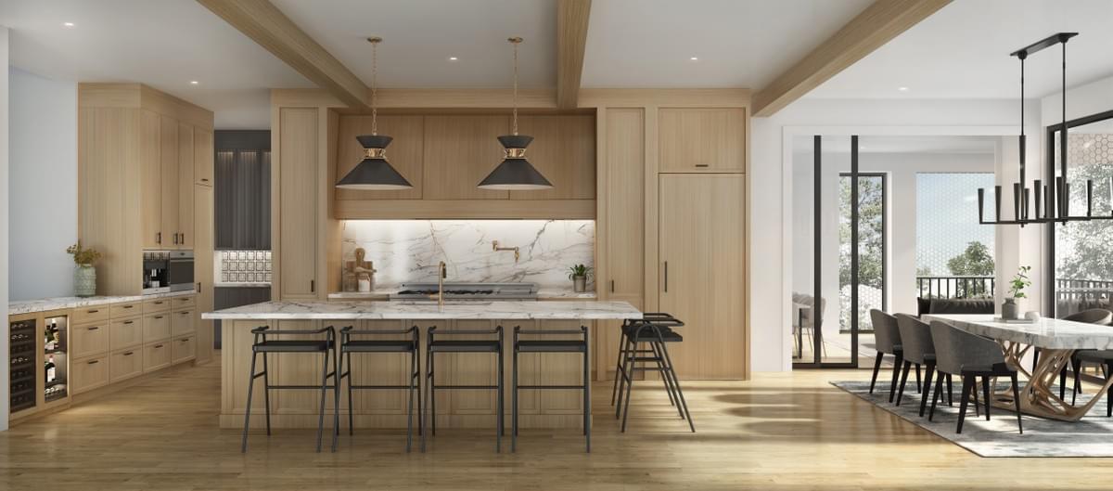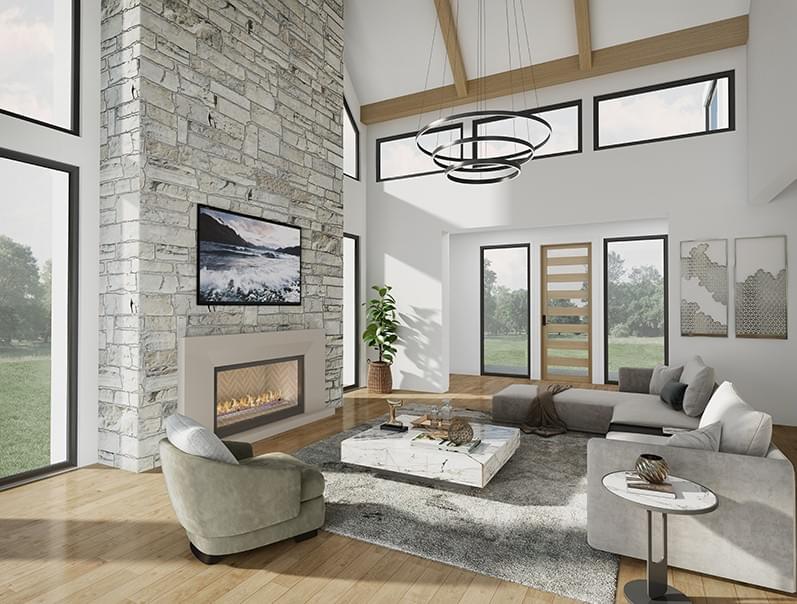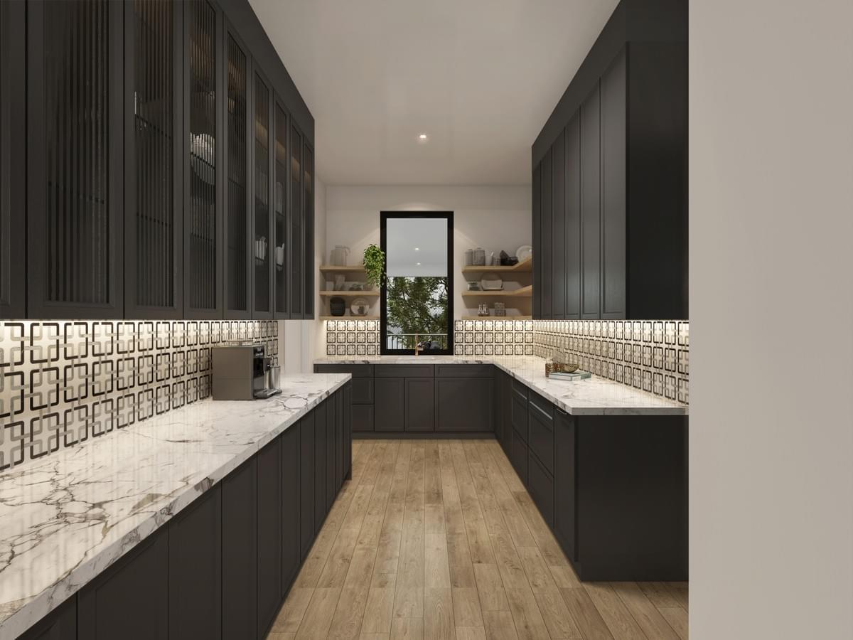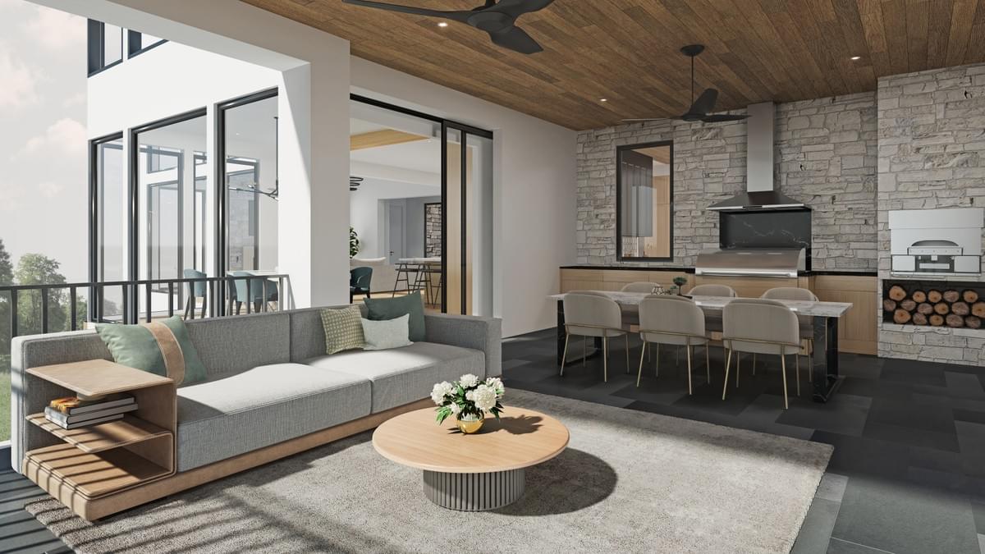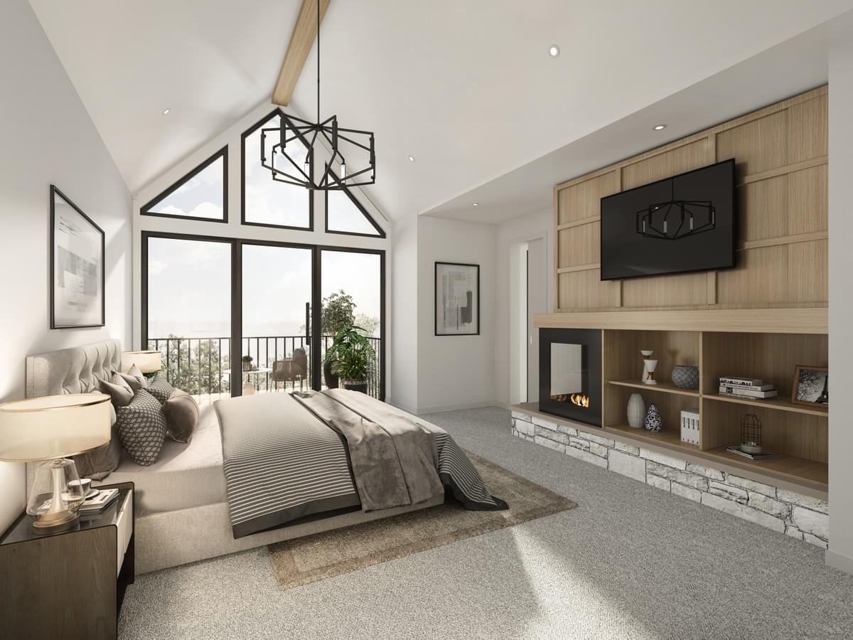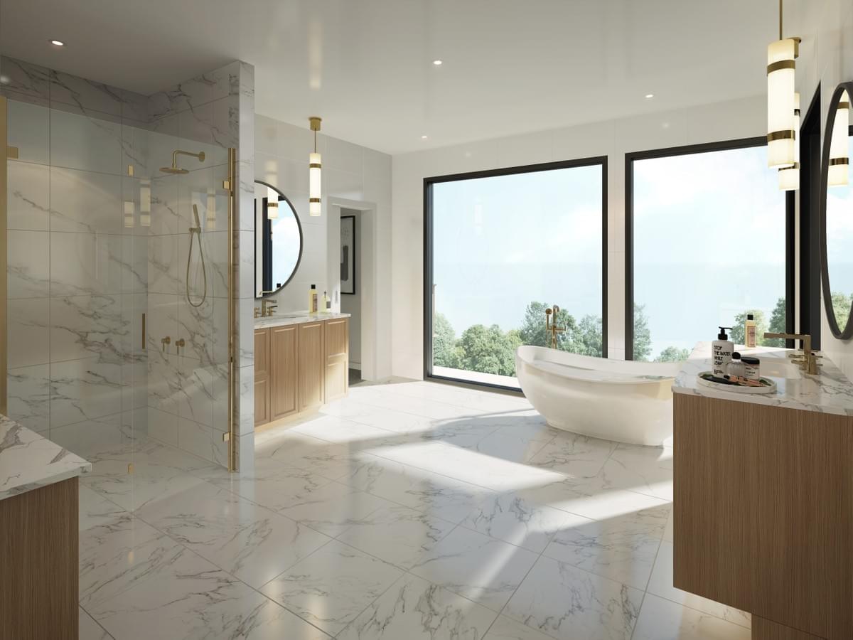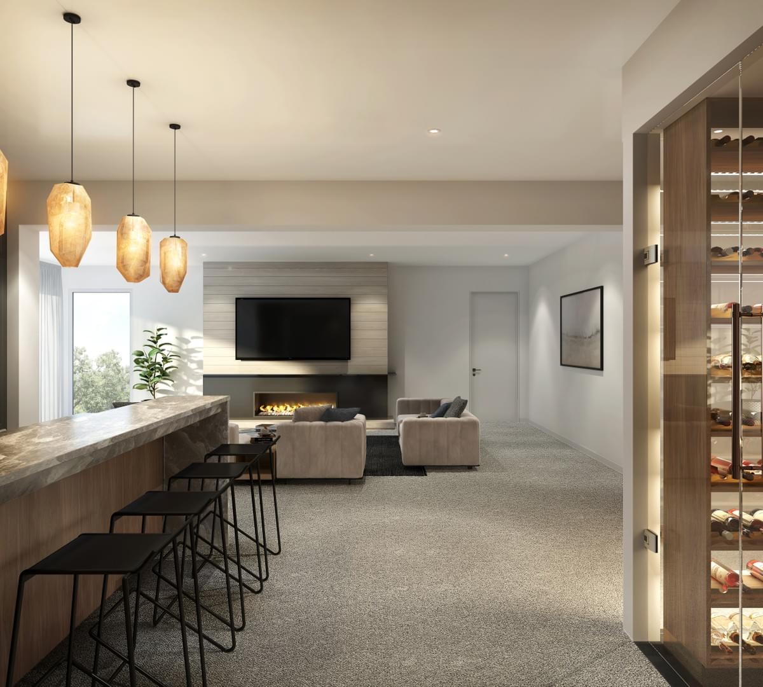
Two-Story Modern Retreat
This inviting modern home offers distinct character with a contemporary take on mid-century architecture. The highly functional floor plan flows seamlessly beginning with the open-concept gathering room with a soaring vault wrapped in reclaimed wood beams, an abundance of windows, and a stunning natural stone fireplace. The well-appointed white oak kitchen is dressed with marble countertops and sub-zero wolf appliances, and a support kitchen offers a passthrough to the large eat-in 3-season porch that features a 48” built-in grill, pizza oven, and phantom screens. The dining room is adjacent to the kitchen with a large multi-stacking door system that also leads to the 3-season porch. A home office and playroom also live on this modern main level. The dramatic and light-filled single stringer floating stairway leads to the upper level which hosts a vaulted owner’s suite with a private Juliet balcony, three en-suite bedrooms, a full laundry, and a bonus room. Made for entertaining, the welcoming lower level features a media room, fireplace, billiards area, wine display, sauna, and an exercise room with a full wall of windows. An additional room on this level leaves ample space for guests. Our homeowners have a vision for a home conducive for entertaining while maintaining a quiet retreat-like atmosphere..
Interior Renderings
Interior Photos Coming this Spring

Kitchen

Living Room

Support Kitchen

Screen Porch

Primary Bedroom

Primary Bath

Lower Level Bar + Media Lounge
Address
Swanson Homes
1360 Hamel Road
Medina, Minnesota 55340
© Swanson Homes. All Rights Reserved | Blake@swansonhomes.com | 763-478-0320


