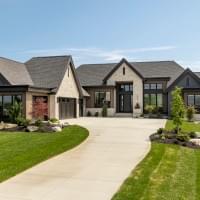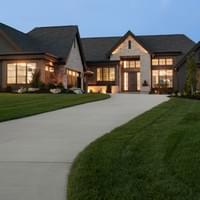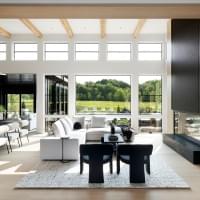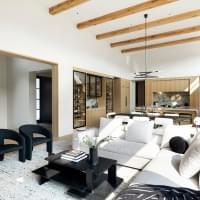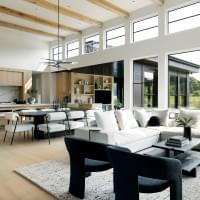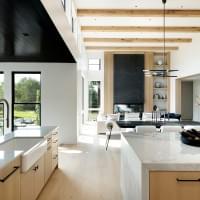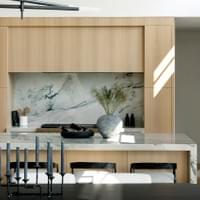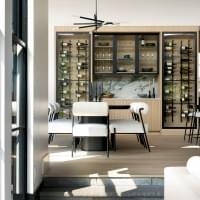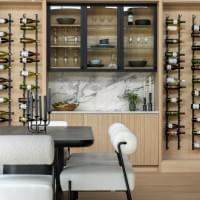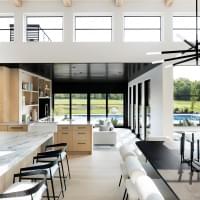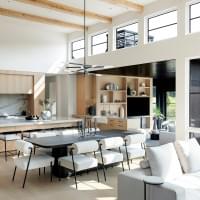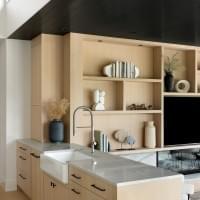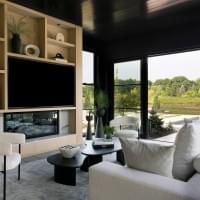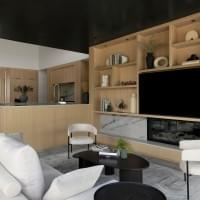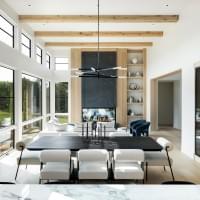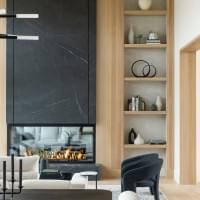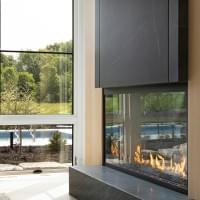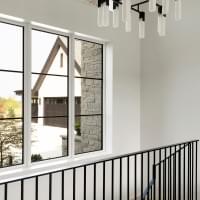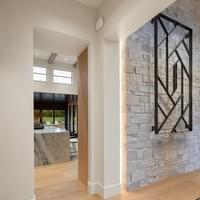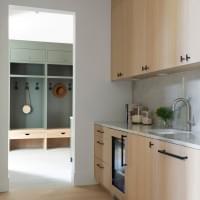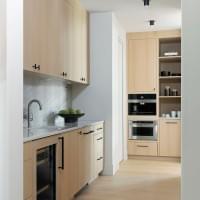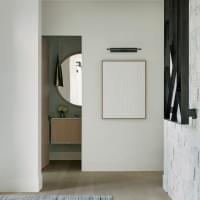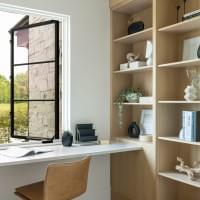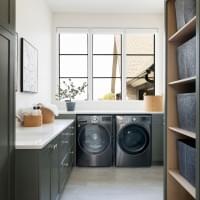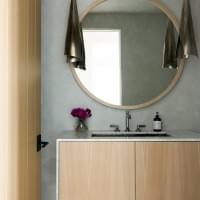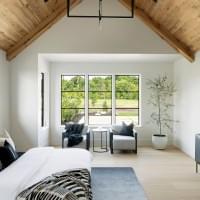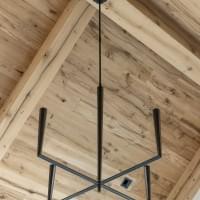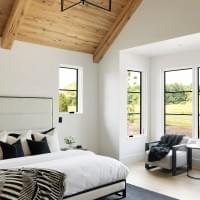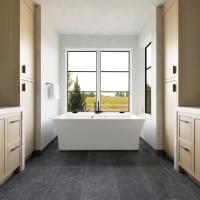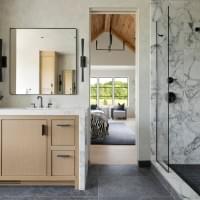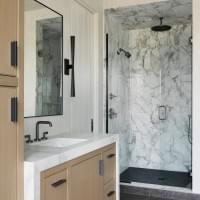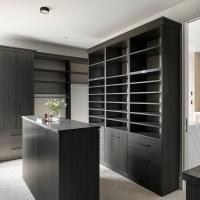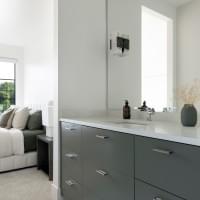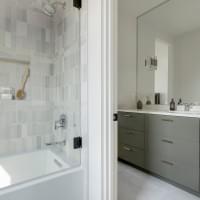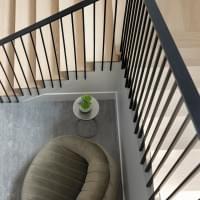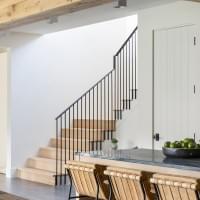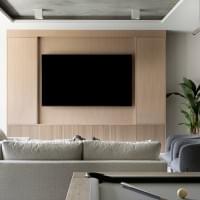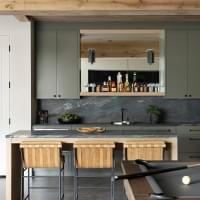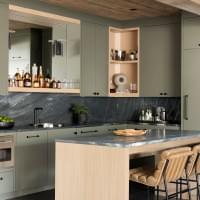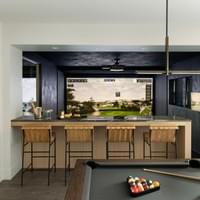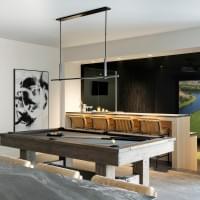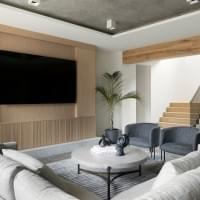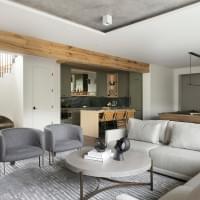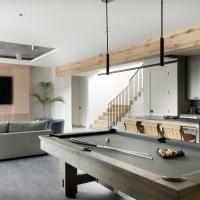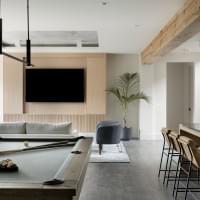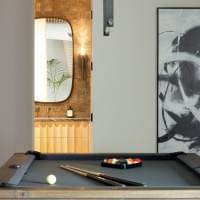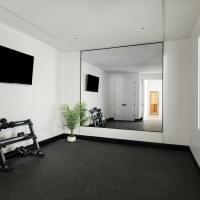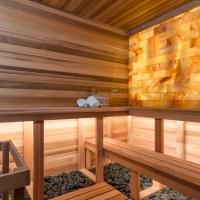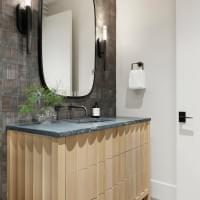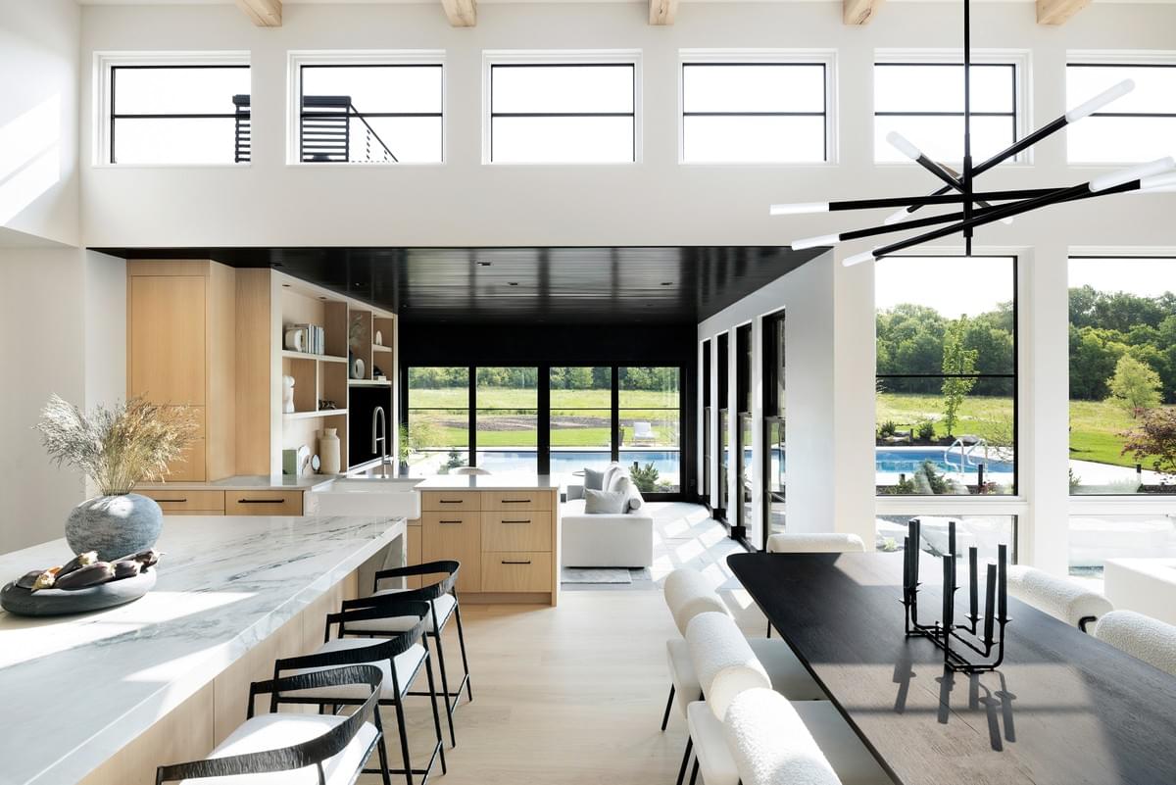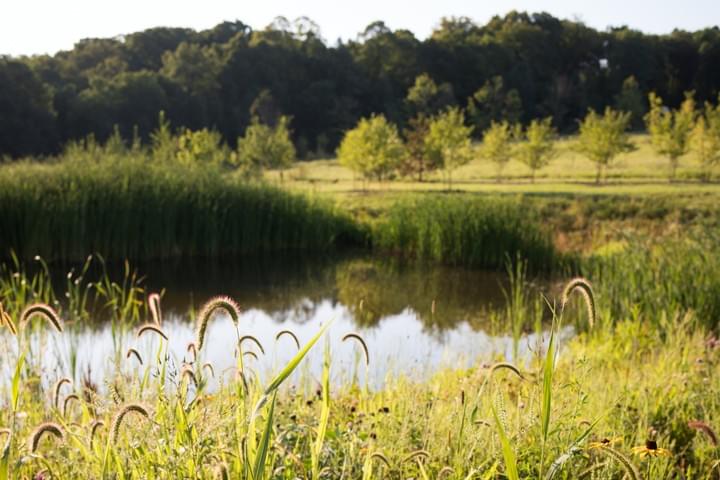
Summer Artisan Home 2023
Thoughtfully designed by the Alexander Design Group to reflect the tranquility of scenic Baker Park Preserve, this Artisan home has integrated all of today’s sought out features. The main level features a gourmet Kitchen appointed with rift white oak, waterfall quartzite countertops, and top-tier Signature Kitchen Suite appliances. The open Dining Room incorporates a beautiful showpiece wine display with custom metal and reeded doors. Antique white oak beams line the soaring 15’ ceiling of the Great Room, and an on-grade sunken sunroom with antique limestone floors elegantly leads to the pool area with serene private backyard views.
The main level also includes an Office, an architectural stairway, and the vaulted Owner's suite. The generously appointed Owner’s Bath features custom rift white oak cabinetry dressed in Calacatta Gold Extra marble waterfall countertops, along with a large walk-in closet, and Laundry.
The Lower Level checks all the boxes for entertaining with a Bar, Media Room, Game Area, Golf Simulator, Sauna with a stunning salt accent wall, 2 additional Bedrooms, 2 Bathrooms, and Exercise Room. The large 4 stall Garage has room for everything including a built-in dog wash. The rear of the home features a beautifully landscaped private pool.
Interior Image Gallery
More Details About This Home
Read our blog on why this home was a hit on the 2023 Summer Artisan Home tour!
The Swanson Experience
We take pride in getting to know our clients and building a relationship that lasts long after we hand over the keys to their dream home. Hear what our past clients have to say about working with us!

Homes for Sale
Check out our latest builds on the market!
Address
Swanson Homes
1360 Hamel Road
Medina, Minnesota 55340
© Swanson Homes. All Rights Reserved | Blake@swansonhomes.com | 763-478-0320


