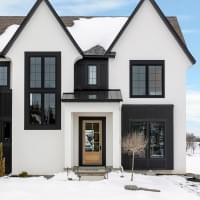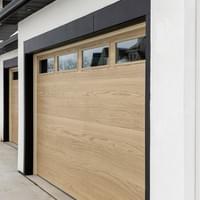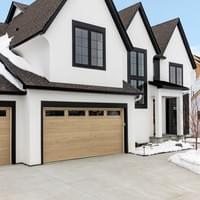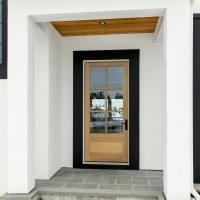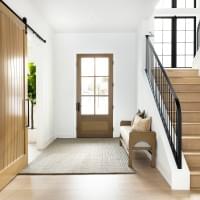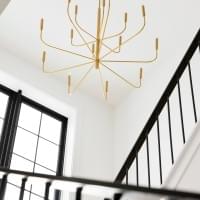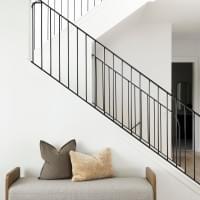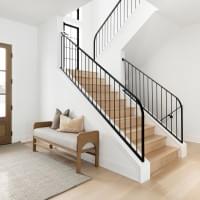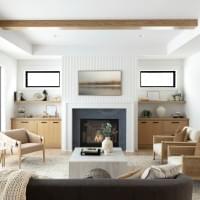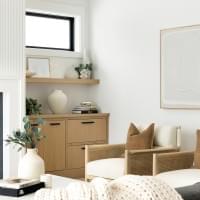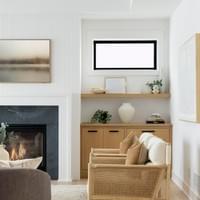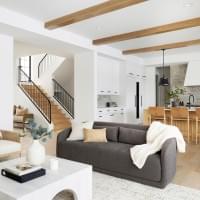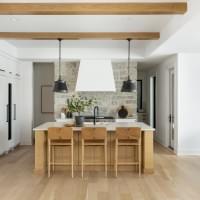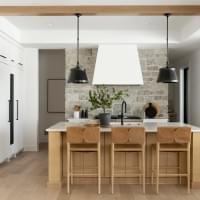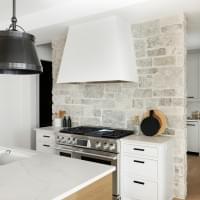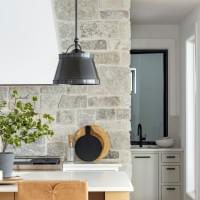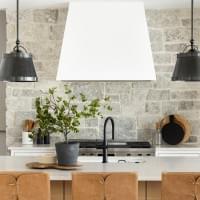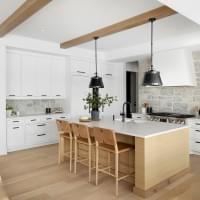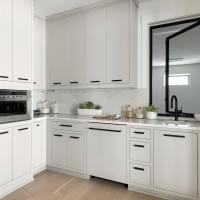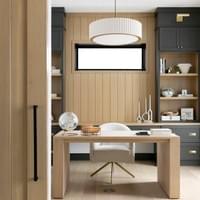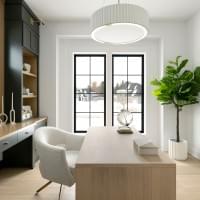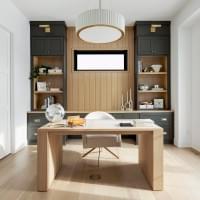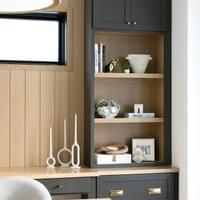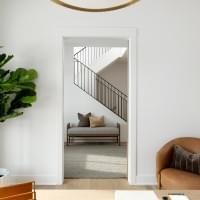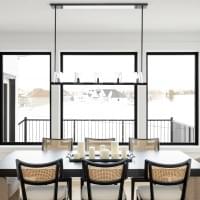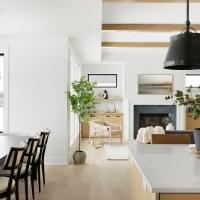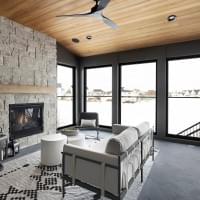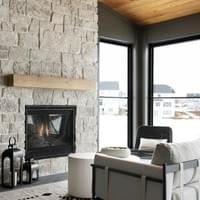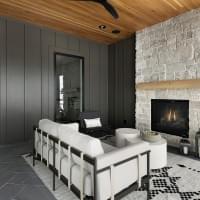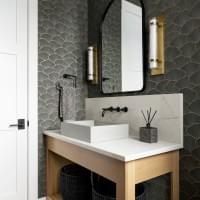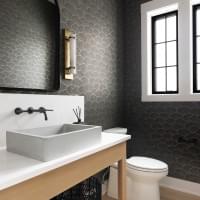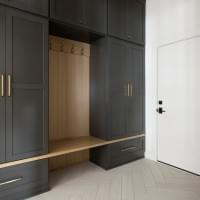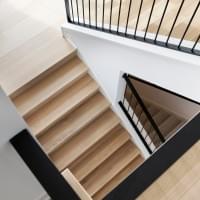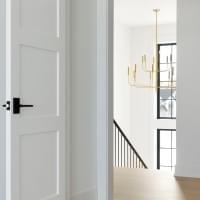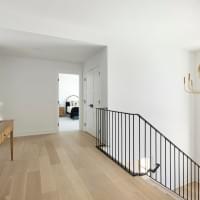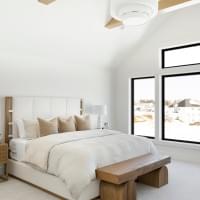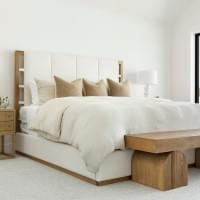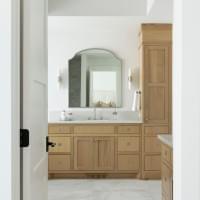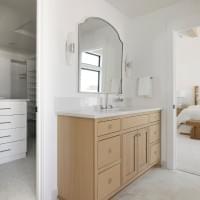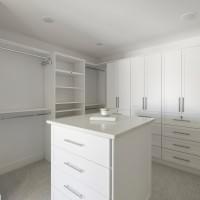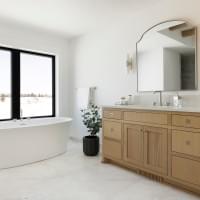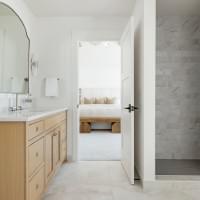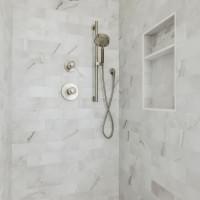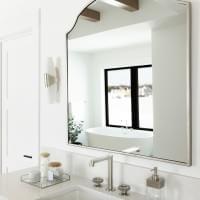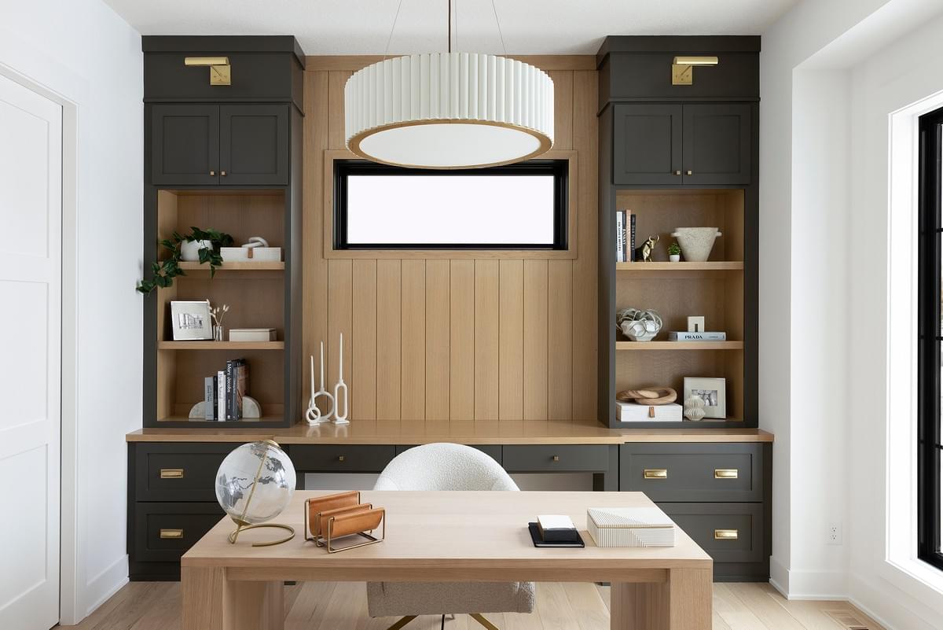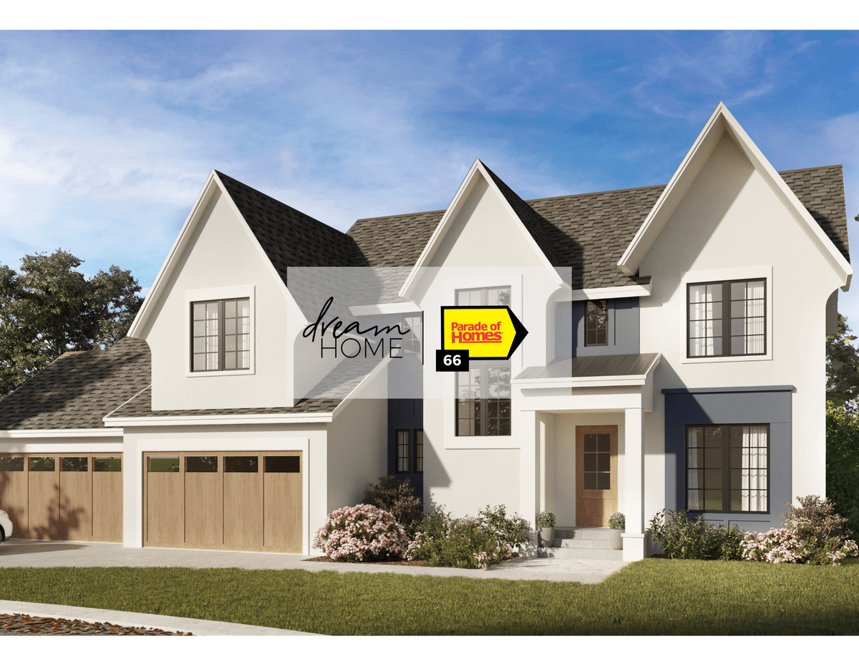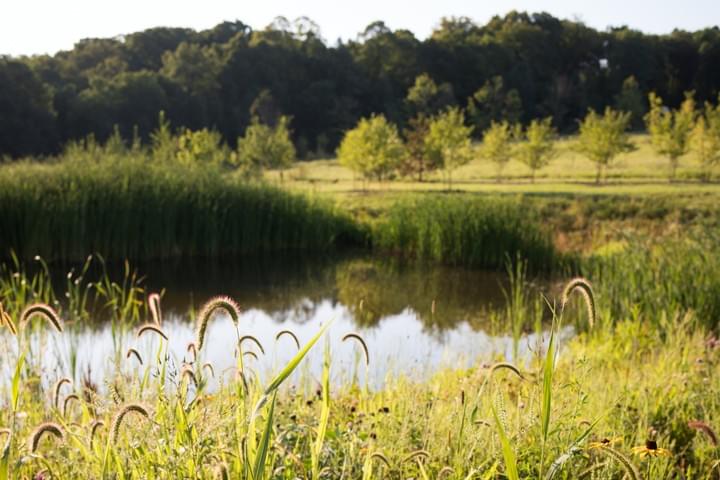
Modern Two-Story
A 2023 Spring Dream Home on the Parade of Homes Tour this thoughtfully designed modern two-story features 10’ beamed ceilings that connect the main floor living spaces which include a chef-style kitchen open-concept kitchen that leads into a beautifully stunning Dining area and Great Room. The main floor also offers a study with custom built-ins, a walk-in prep kitchen and pantry, and a three-season porch with a fireplace for extended enjoyment. There are 4 bedrooms upstairs including a luxurious master suite with a vaulted beamed ceiling along with a well-appointed master bath that offers a free-standing tub, walk-in shower, separate vanities and a generous W.I.C. with a large center island. Upstairs you’ll also f ind a spacious bonus room with a vaulted ceiling. The lower level is an entertainers delight that features a wet bar with island-style seating, a rec room, billards area, and athletic court, along with the 5th bedroom and bath.

Interior Image Gallery
Looking for More Design Details?
View Carbon 6 Interiors blog post that breaks down the interior design details!
More Details About This Home
Read our blog on why this home was a hit on the Parade of Homes Dream Home 2023 tour!
The Swanson Experience
We take pride in getting to know our clients and building a relationship that lasts long after we hand over the keys to their dream home. Hear what our past clients have to say about working with us!

Homes for Sale
Check out our latest builds on the market!
Address
Swanson Homes
1360 Hamel Road
Medina, Minnesota 55340
© Swanson Homes. All Rights Reserved | Blake@swansonhomes.com | 763-478-0320



